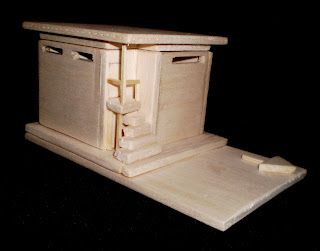My idea of a depressed alcoholic didn't go to well in the presentation, maybe its a cliche or boring, either way I spend quite
allot of time thinking of my new and improved design according to me recently edited narrative, although it does seem like a total waste of time to scrap everything, since I only have a week to do it, but I have a feeling this has been an experience that has given me more ideas of what is a good narrative for a house and whats the opposite..
I think a narrative should be interesting, it should have a sense of spice in it, something..almost weird maybe
unbuildable but the point been that the idea must show in your design
analytically.
My story still involved the man in the painting, yes he is still alone or so it would seem...
this man, dressed in his suit and hat
shielding his eyes in a very protective, mysterious antisocial man walks in a bar for the usual, just by looking at him, he seems like the regular
Joe normal, but is that always the case? In my story this man may appear as normal as they come but in actual fact he has another side to his personality, maybe its the reason he chooses to be alone always..in the public eye...
This man lives in a two storey home, a normal brick home but its whats inside the house that is really freaky. Maximum security rooms, with very high narrow and long windows..just to allow some sunlight and ventilation for the housemates..as in jail mates, these are the young woman that are abducted by him, they circulate inside the top level with one single elevator, controlled by only him with a touch of his
thumbprint in the middle of the
House.."the black hole". The elevator is symbolic
for the black hole...of him taking his
victims to the torture room below, where they are
surrounded with thick masonry walls with no windows or doors to escape, the walls wrap around the hostage like his arms when he abducts them, this room lies below inside the house walls,
protection, insulation...no body knows its there, unless you have already been there...this is the core of the house, the core of the man where deep evil is unleashed....what the man really is inside is reflected in the core of the home.
However, On the out side, the house almost embodies him,
straight up and down, almost wearing a hat (the roof) the walls would be tall, giving a feeling of never reaching up, like been lost, like a tiny insect in this big bad world, the windows are narrow,
allowing no escape, like his eyes, they are there and looking from corner to corner, but not letting out what is happening inside..
the stairs are very symbolic, firstly they are at the corner of the hose, they are positioned to make you walk up the stairs to the first level where the from thick door stands. There
isn't much to hold on to, just grand stairs almost wrapping around the corner, teasing the curious, and
of course a trap from the young woman walking up these stairs to sell chocolate or cookies to the man...the steps star wide and appear to get smaller and smaller, a feeling of almost feeling insecure, then..almost
like a saviour with arms opened wide (the
balustrade) and the large landing appearing to the left make
s the young woman fell the
comfort and proceed to the door, little do they know that they are about to enters through the doors of hell.





























